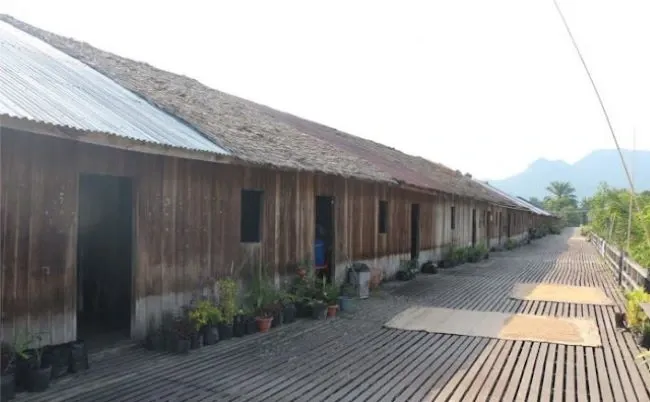 |
| Photo credit:: https://kebudayaan.kemdikbud.go.id/dpk |
By Masri Sareb Putra
If you ever find yourself in West Kalimantan, whether for
work or leisure, make your way to Saham, a village about 60 miles from the
provincial capital of Pontianak.
At dawn, mist clings to the ridges of Samahukng Hill,
roosters call from the forest edge, and smoke from morning fires curls upward
through the ironwood beams of a massive wooden structure. Children run barefoot
along its wide veranda, dodging rice spread out to dry in the sun. An elder
sits on the steps, chewing betel nut, watching the day unfold much as his
ancestors did a century ago.
This is Rumah Panjang Saham, the Dayak longhouse of
Saham—built in 1875, and still inhabited today.
Stretching more than 590 feet in length, it is one of the
last living longhouses of Borneo, not preserved as a museum piece, but
sustained as the beating heart of a community. Within its 33 family rooms, the
rhythms of life, cooking, farming, storytelling, ritual, continue under a
single roof.
Here, the past does not merely survive. It breathes.
Beneath One Roof: The Longhouse That Still Breathes Dayak Life
In the village of Saham, tucked into the hills of West
Kalimantan, a wooden giant stretches across the landscape. Measuring more than
590 feet long and 53 feet wide, it rises on ironwood stilts four meters above
the slope of Samahukng Hill.
This is the Saham Longhouse, known locally as Betang
Panjang Saham—a communal home that has sheltered Dayak Kanayatn families
since 1875. Built from nearly indestructible ulin, or ironwood, the house has
outlasted generations, wars, and shifting times. It began as a single room.
Today, after steady additions that mark each new family, it holds 33 rooms. The
last was built in 1993.
“Every new room is a story, a family, a memory,” said a
village elder, leaning against the weathered planks.
A Living Architecture
The longhouse’s very structure tells a story of adaptation.
Once, there was only one staircase, a ladder that could be hauled up at night
to guard against wild animals—or enemies. Now, 35 doors line the façade, each
with its own staircase, some steep, others gentle, echoing the topography and
daily needs of its residents.
Here, architecture is not ornamental. It is survival,
ingenuity, and community—expressed in wood and space.
The Rhythm of Shared Life
Step onto the pante, the long open veranda, and the
house hums with life. Grains of rice lie in the sun, children chase each other
in barefoot sprints, and elders prepare for rituals. The sami, or side
porch, serves as a reception hall and a playground alike.
Inside, the bilik shelters nuclear families. The jungkar,
or kitchen, keeps the fire burning. The los and soa are public
rooms—arenas for village meetings, conflict resolution, or long night
conversations.
The longhouse is not just shelter. It is a blueprint for
order: private corners balanced with communal halls, every inch designed for
coexistence.
A Community Under One Roof
Unlike many longhouses across Borneo that now stand empty,
preserved as tourist exhibits or museums, Saham’s longhouse still lives.
Families cook, farm, argue, and reconcile within its walls. Customary law—the adat—is
not just remembered but enforced: governing land, marriages, and disputes.
“This house is our court, our school, our church,” said a
woman pounding rice on the veranda, her hands moving in rhythm as if to
underscore her point.
Heritage That Refuses to Die
The Saham Longhouse is not a relic. It is a cultural
institution, alive in both timber and tradition. Its ironwood beams transmit
more than weight; they transmit values, of solidarity, belonging, and
resilience, that flow from one generation to the next.
As modern Kalimantan races toward oil palm plantations, highways, and cell towers, the longhouse endures. It proves that identity need not be abandoned for progress. Like the ironwood itself—dense, resilient, almost impossible to rot—the spirit of the Dayak Kanayatn remains.















